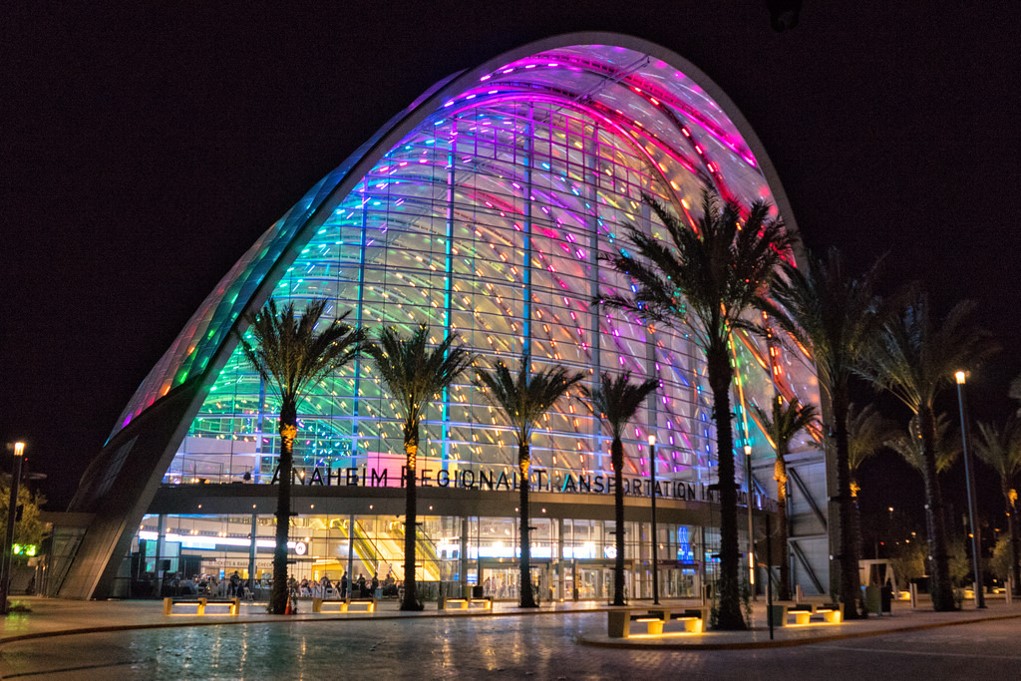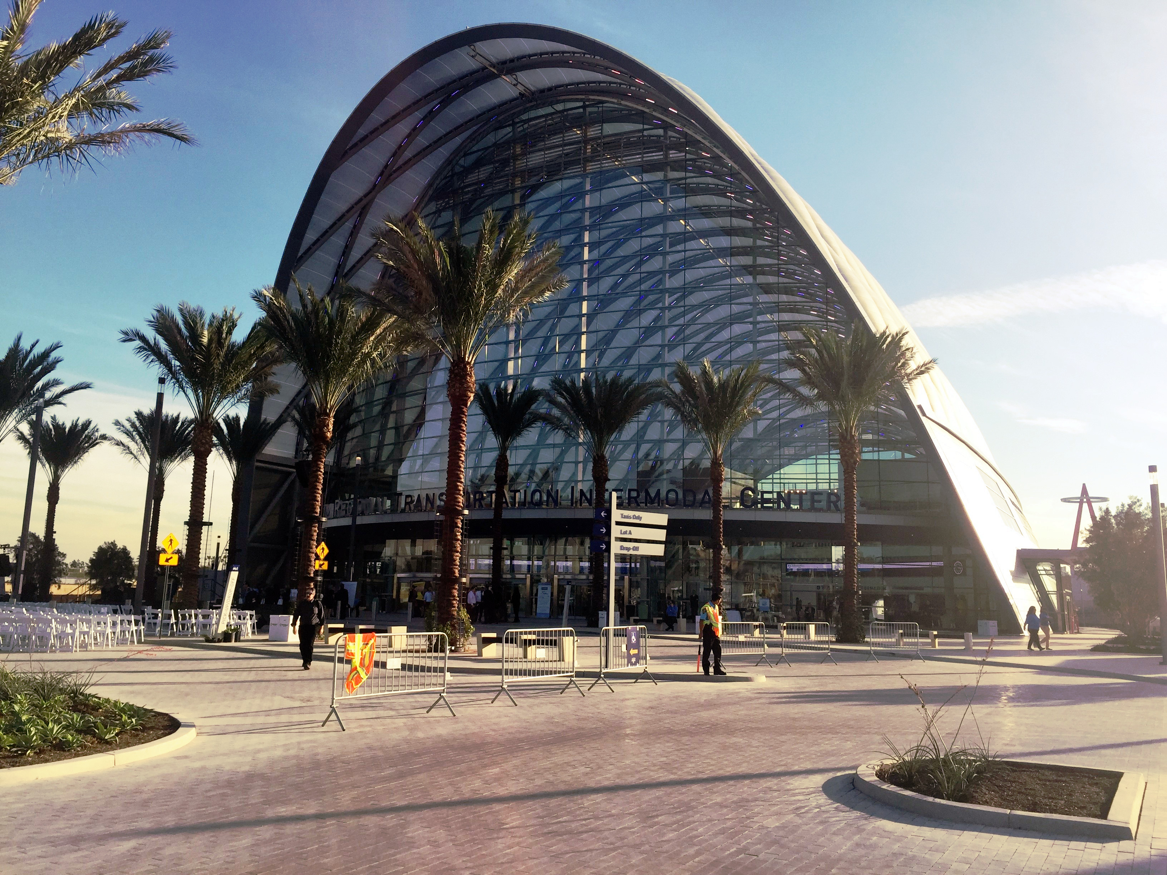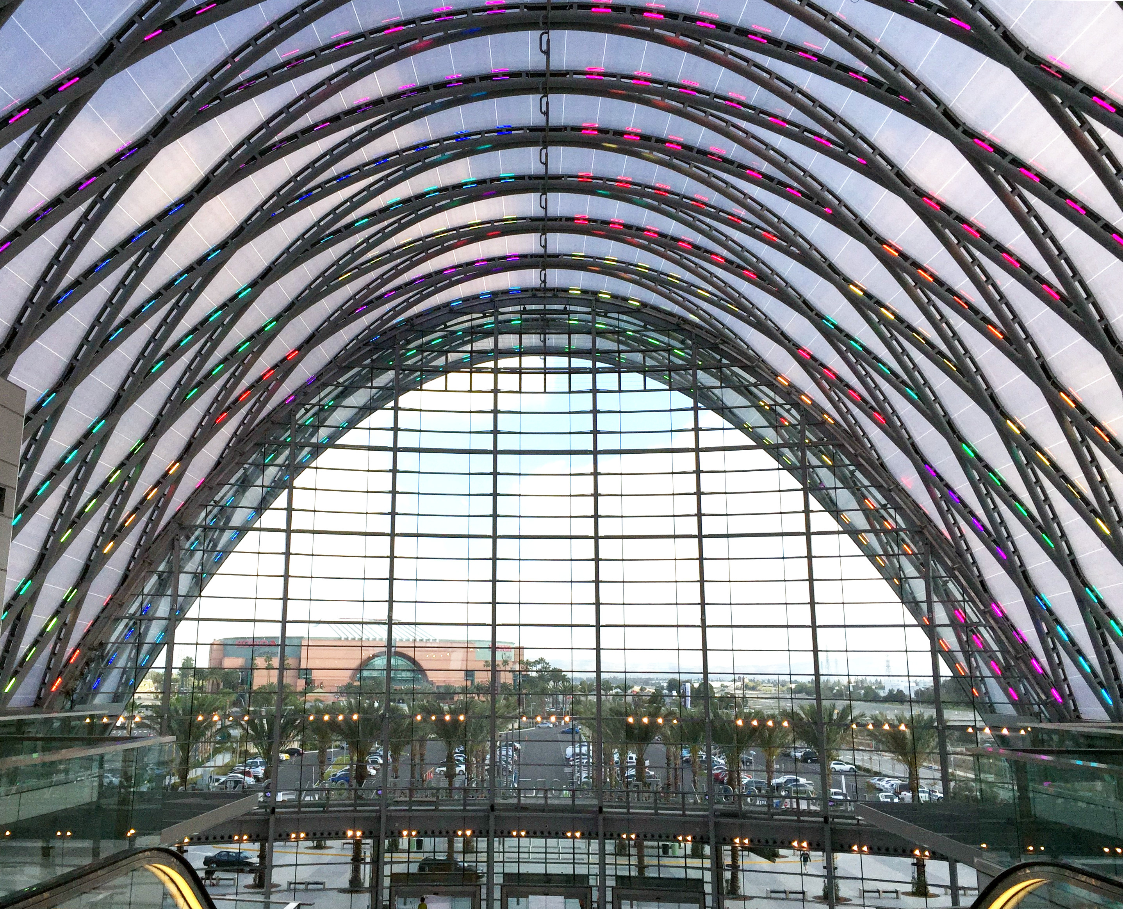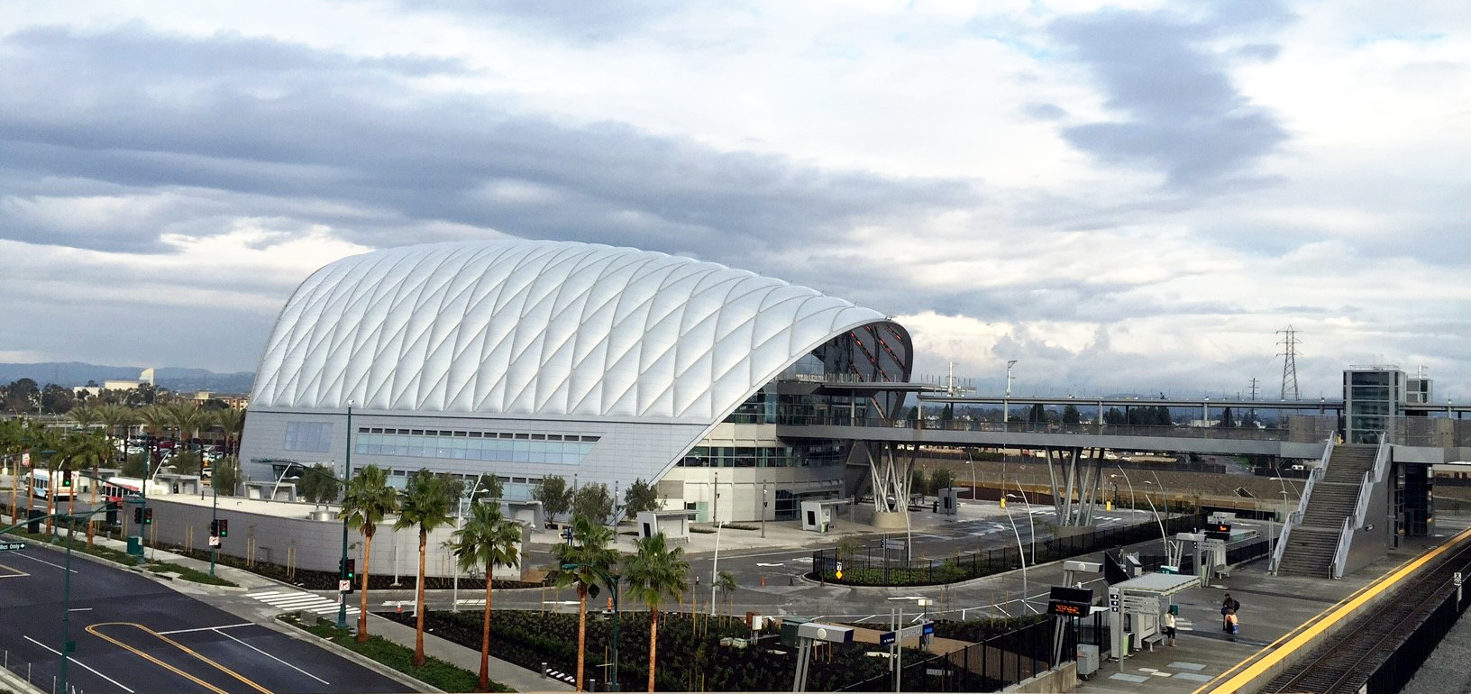Anaheim Regional Transportation Intermodal Center (ARTIC) is a three-story, steel-framed terminal structure with 200,000 square feet of ethylene tetrafluoroethylene (ETFE) and glass cladding. The nearly 68,000 square foot transportation center terminal building accommodates Metrolink and Amtrak services as well as city and local bus lines, fly away airport shuttles and taxi services, and provides required ticking, waiting and transit oriented retail services.
A 120-foot-tall cable-hung glass wall serves as the building’s entrance, and the structure’s compound curved shell—covered with air-filled plastic pillows—allows sunlight to illuminate the interior. Freestanding curtain walls—featuring glass louvers for mixed-mode ventilation—at both ends of the building also bring in natural light and open up the building to surrounding views.
Woodbridge Glass, Inc. provided 16,000 square feet of custom stainless steel cable supported curtainwall, 23,000 square feet of high spanned custom aluminum curtainwall, and 75,000 square feet of custom aluminum plate panels. Additional work completed by Woodbridge Glass, Inc. included the standing seam roof located at the bus canopies, as well as, the bullet resistant ticket windows located inside the station.
Architect: HOK, Culver City, California, USA
General Contractor: Clark Construction, Irvine, California, USA
Glazing Contractor: Woodbridge Glass, Inc., Tustin, California, USA





