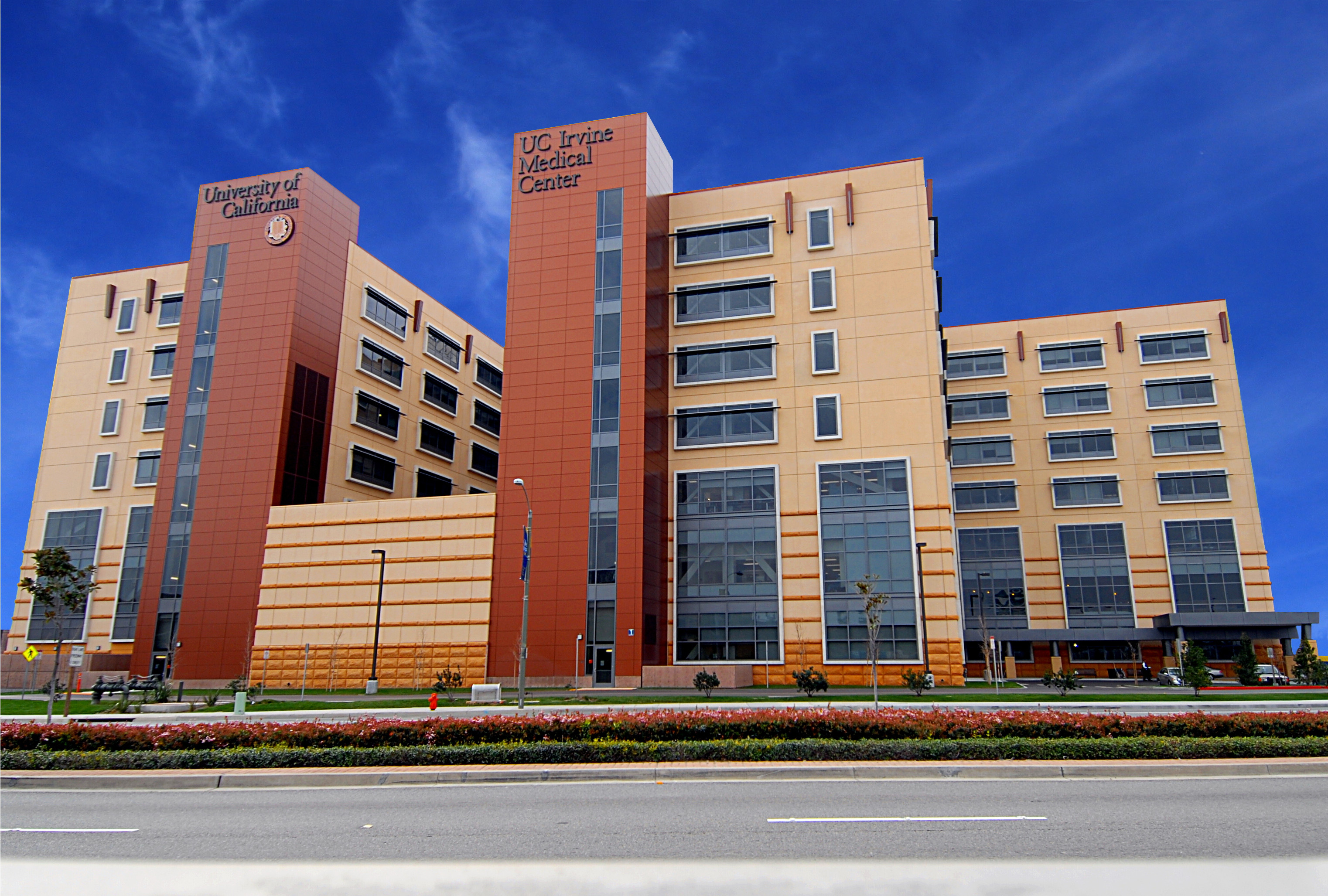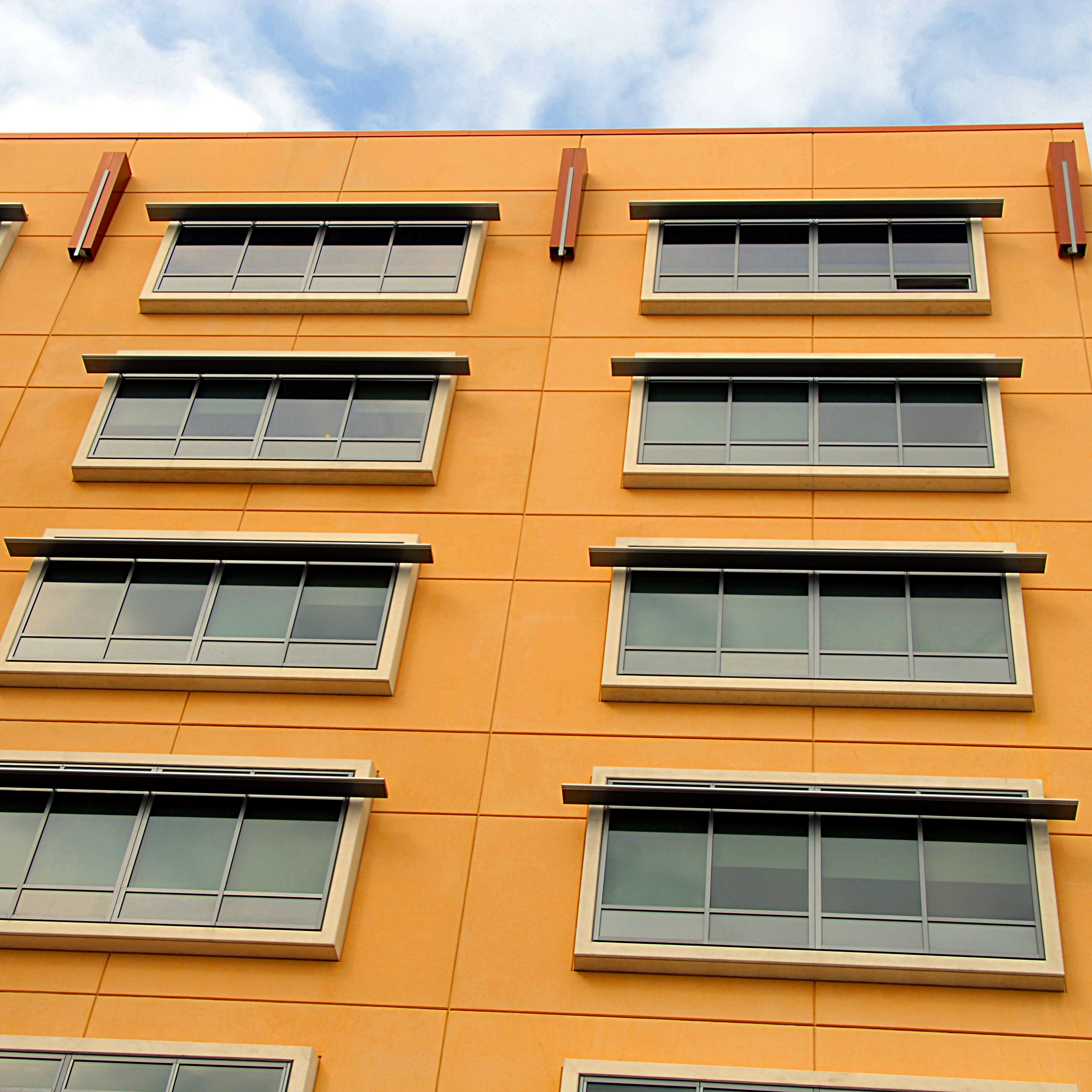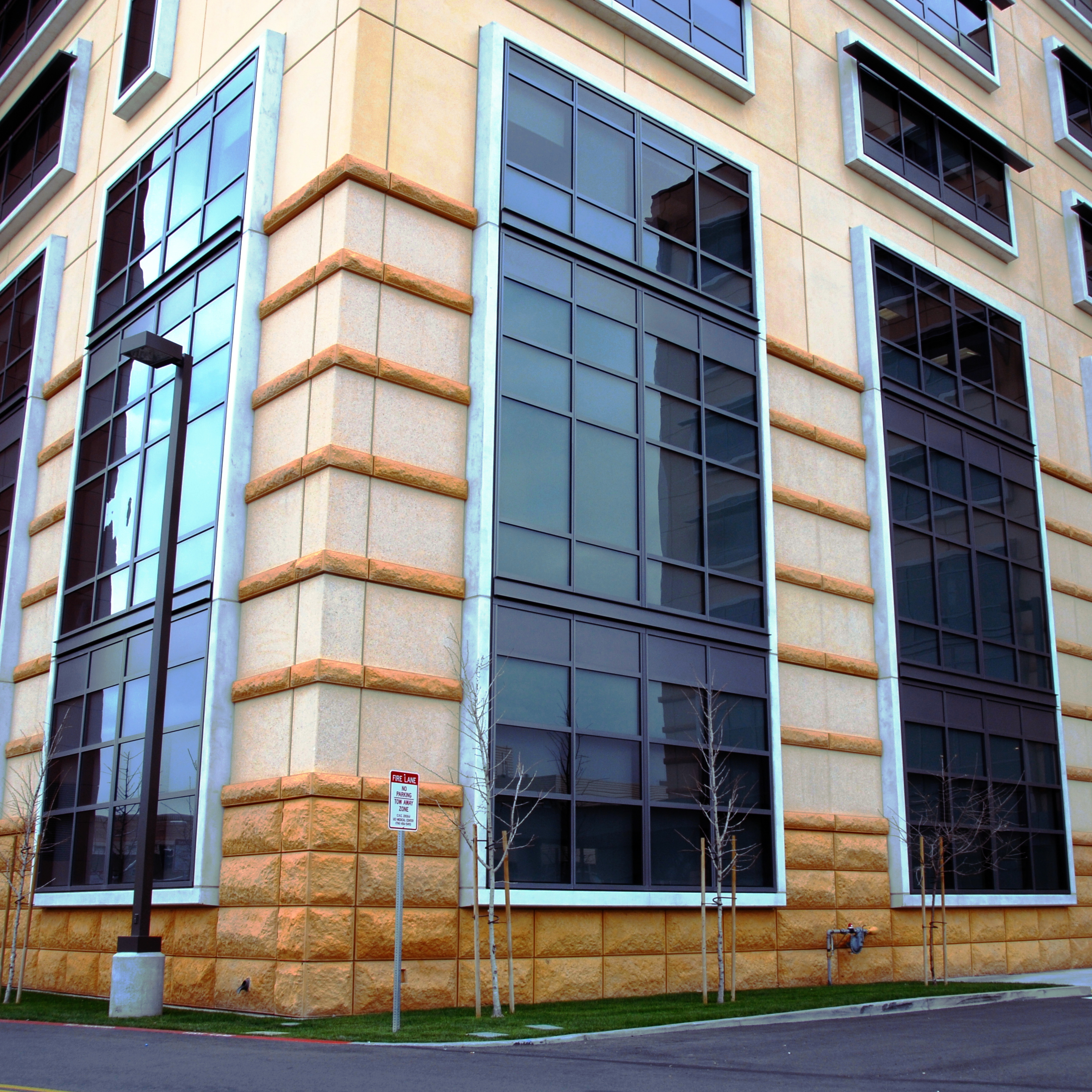The UCI Medical Center is a monumental, state-of-the-art replacement hospital which includes a new patient tower consisting of an approximately 35,000 square foot window wall, a 20,000 square foot custom curtainwall, 40,000 square foot of aluminum composite wall panels, 1,500 square feet of custom aluminum sunshades, and ICU and automatic entrance doors.
The medical center was a completely design-build OSHPD glazing project, including design assistance, intense subcontractor coordination, and all other stringent design requirements of this monumental OSHPD project. The window wall and curtain wall were entirely unitized and pre-assembled at the Woodbridge Glass facility in Tustin.
Architect: HOK, Culver City, California, USA
General Contractor: Hensel Phelps Construction, Irvine, California, USA
Glazing Contractor: Woodbridge Glass, Inc., Tustin, California, USA





